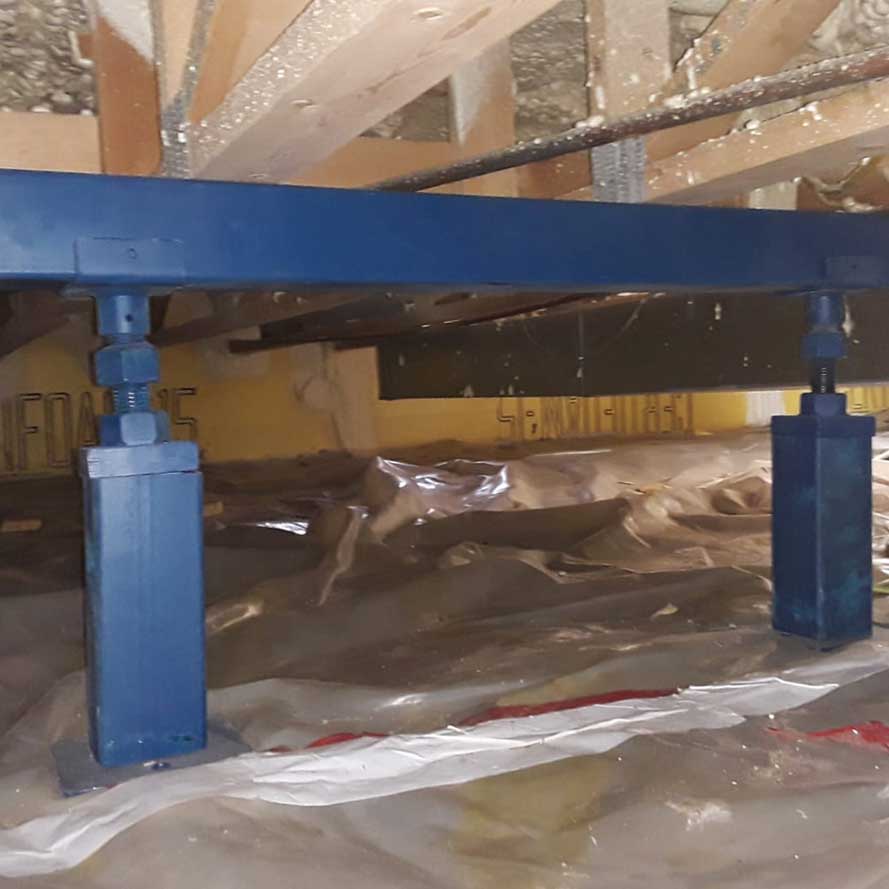FAQ

Frequently Asked Questions
Have more questions? We’ve got answers! We’ve heard many questions over the years about the services we provide — check out some of the queries we hear the most and see if yours has already been answered. If not, contact us and a representative will get in touch with you.
Egress Windows
What type of window do you recommend?
Ultimately, the style of egress window installed in your basement is totally up to you, but we do recommend sliding windows for one simple reason: ease of escape. Should a fire break out, you’ll want a window that opens with little effort and doesn’t impede your escape from the structure. Casement windows take valuable time to crank open while awning and hopper windows can block you from climbing out of the window well. Both horizontal and vertical sliding windows can be simply pushed open and provide a large, open area for you to climb out into the window well.
Am I required to have egress windows in my home?
Most building codes require an egress window for a finished basement to be counted as an inhabitable space. In some cases, homeowners will not be able to obtain permits needed for a basement finishing project without including an egress window. Futhermore, when you list your home, any room in your basement that does not have an egress window cannot be called a bedroom; so, although you may have a finished spare room in your basement, your real estate agent will not be allowed to list it as a bedroom if you only have standard basement windows installed.
What is the minimum size for an egress window?
An egress window must have a minimum net clear opening of 5.7 square feet. Net clear opening refers to the actual free and clear space that exists when the window is open. The height of the clear opening must be at least 24 inches and the width must be at least 20 inches. The sill height must not be more than 44 inches above the floor. Gliding or sliding egress windows slide open horizontally like sliding glass doors. They should be at least 4 by 4 feet to meet requirements.
How long will installation take?
Install time is typically two to three days, but sometimes work can be completed in one to one-and-a-half days.
Foundation Repair
Can I live in my home while the foundation is being rebuilt?
Yes. During a foundation rebuild, your home will be lifted off the foundation by hydraulic jacks but will still be supported from underneath. However, keep in mind outdoor fixtures like decks and patios will need to be removed before the house is lifted.
Will insurance cover foundation replacement?
Unfortunately no, in most cases. While homeowners’ insurance will cover foundation damages due to sudden and unexpected events like tornadoes or landslides, they typically do not cover damages from cracks and settling — for insurance carriers, these typically fall under the umbrella of routine home maintenance. Contact your insurance agent to review your policy.
Will a foundation replacement destroy my yard?
Unfortunately a foundation replacement will involve digging deep holes along the outside of your home. However, our team re-fills these holes once a job is completed — we’ll even restore landscaping to the way it was before the job started.
How long does the process take?
Foundation repairs typically take about two days. Foundation rebuilds, on the other hand, may run as long as one-and-a-half weeks.
Crawl Space Repair
I’m never in my crawl space anyway. Why should I worry about mold and critters down there?
Consider the nature of both mold and critters. Mold spreads. Critters run around. Neither stays in one place forever; if not dealt with, eventually they’ll make their way into your home.
Why wasn’t my crawl space encapsulated in the first place?
Local codes do not require builders to encapsulate crawl spaces during the construction process. So, because it’s an extra cost, construction companies typically forego this process.
Concrete Leveling
Could I be sued if someone is injured from tripping on my concrete?
Potentially, yes. Your walkways and driveways are your responsibility to maintain — if someone trips, falls, and is hurt on your property, that could result in a liability claim for you. So, to prevent this from happening, call us to repair damaged concrete as soon as you notice it.
Should I choose polyjacking or mudjacking?
It depends on your project. Polyjacking is more expensive because of the materials and equipment used, so it’s best reserved for smaller projects. Mudjacking, on the other hand, can cover a larger area at a lower cost while also supporting more weight.
Basement Waterproofing
What are some ways I can minimize moisture in my basement?
Do whatever you can to drive water away from your home. Usually, this involves cleaning out your gutters. As gutters and downspouts become cluttered and clogged, water tends to pool and drip down to the side of the house, saturating the soil around your home and resulting in hydrostatic pressure against your foundation. Clean your gutters routinely or schedule regular cleanings. You should also consider purchasing gutter guards to minimize the amount of debris.
Service Area
Force Basements proudly provides basement waterproofing, foundation repair, crawl space services, concrete repair and egress window installation to homes and businesses in Peoria, Bloomington, Champaign, Springfield, the Quad Cities, Decatur, Quincy, LaSalle/Peru and surrounding communities.



